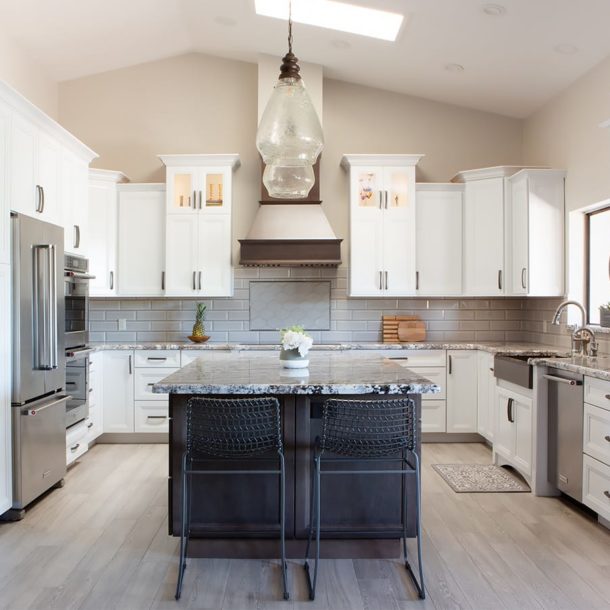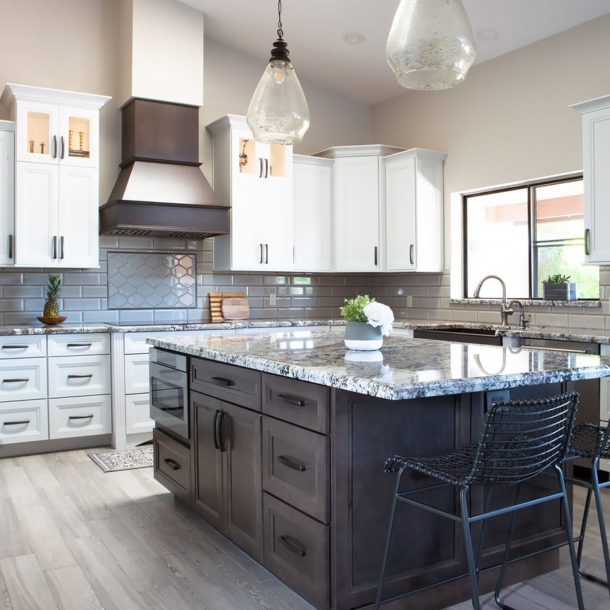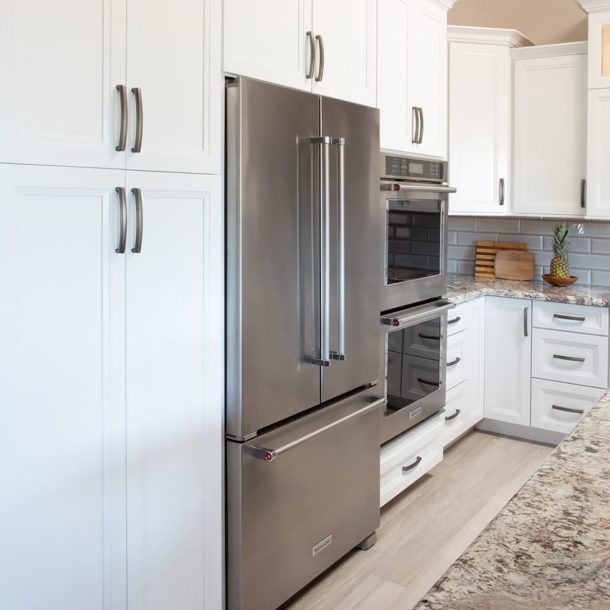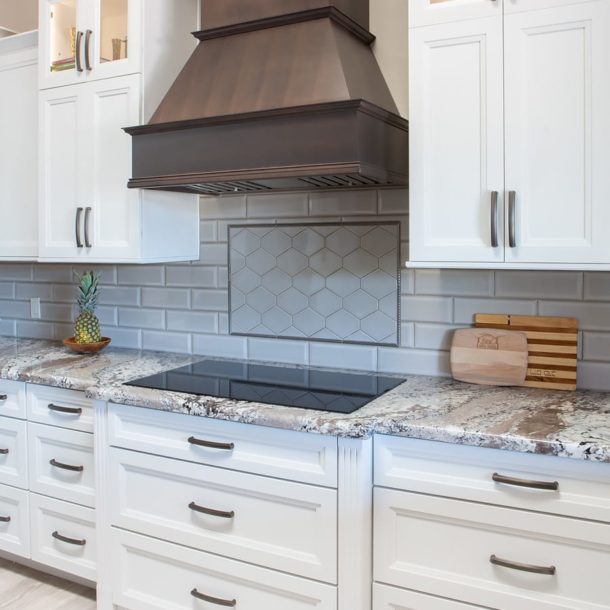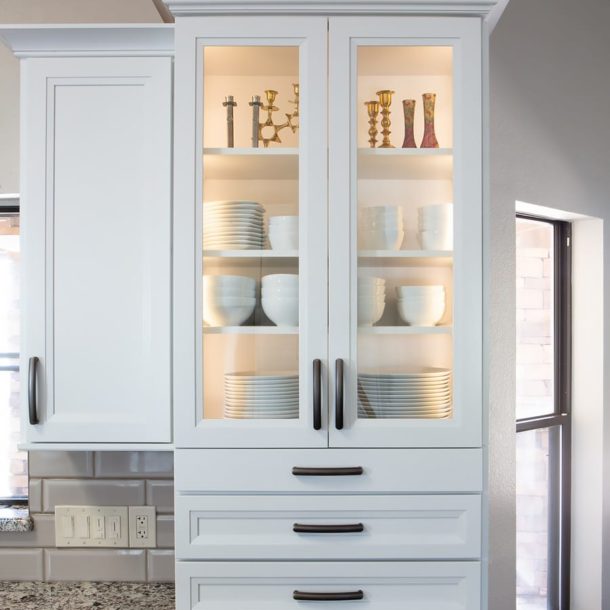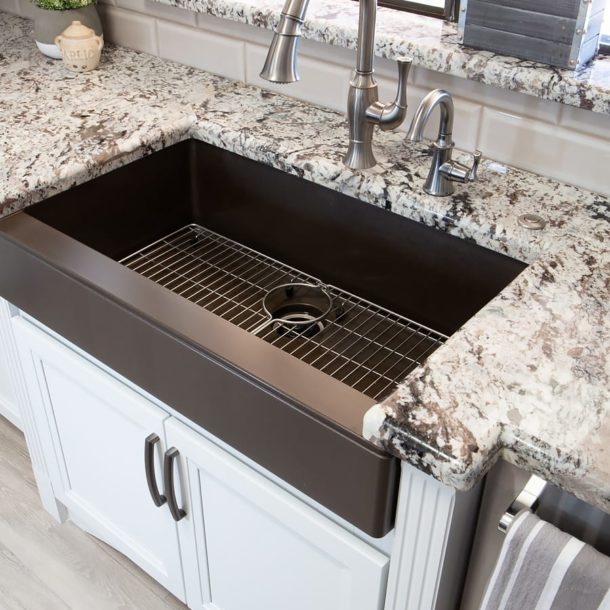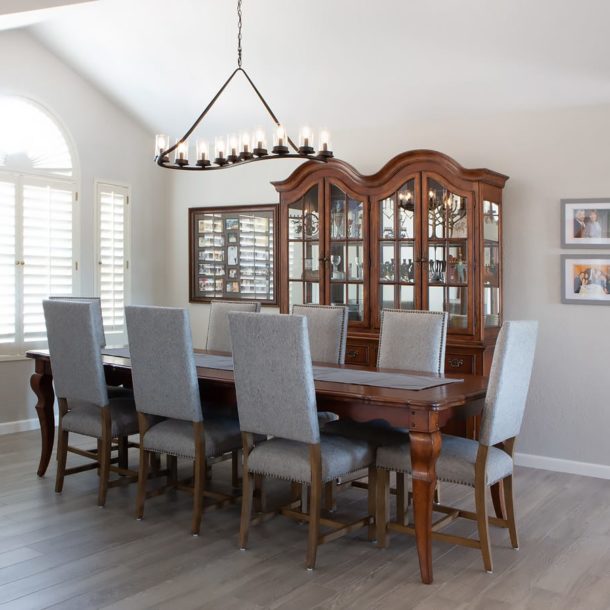Why the Remodel
Our clients love to host friends, yet their dated layout felt tight and disjointed. They asked us to create an open plan that flows from entry to living room and centers on a welcoming kitchen. This Tempe Kitchen Renovation had three main goals: remove barriers, add storage, and introduce modern finishes that impress guests.
Demolition and Structural Work
We started by taking out the wall that divided the entry from the living room. Removing this partition demanded two new ceiling beams for support, but the payoff was a dramatic expansion of sight lines. Next, our crew filled the sunken dining room so the entire floor sits on one level. We also stripped the kitchen to the studs and cleared the brick around the fireplace, giving us a blank canvas.
Crafting the New Kitchen
With structure handled, we installed custom cabinets in a warm walnut stain that pairs well with light quartz counters. A generous island anchors the room, offering seating for six and plenty of prep surface. Under‑cabinet LEDs brighten tasks, while pendant lights create ambiance during evening gatherings. To keep traffic smooth, we positioned the fridge just outside the main cooking zone and added a walk‑in pantry behind a pocket door.
Finishing Touches
Subway tile in a soft gray hue lines the backsplash, tying cabinet tone to stainless appliances. Matte black pulls add a quiet contrast without stealing the show. We finished the fireplace in smooth plaster and mounted a slim TV above, turning it into a subtle focal point rather than a bulky divider.
Results That Meet Every Need
The finished Tempe Kitchen Renovation delivers the open concept the couple imagined. Guests can mingle from entryway to living area without bottlenecks, and the island encourages conversation during meal prep. Best of all, new finishes command attention while remaining durable enough for frequent events. ArDan Construction enjoyed bringing this vision to life and looks forward to helping other Tempe homeowners create kitchens that fit their lifestyle.

