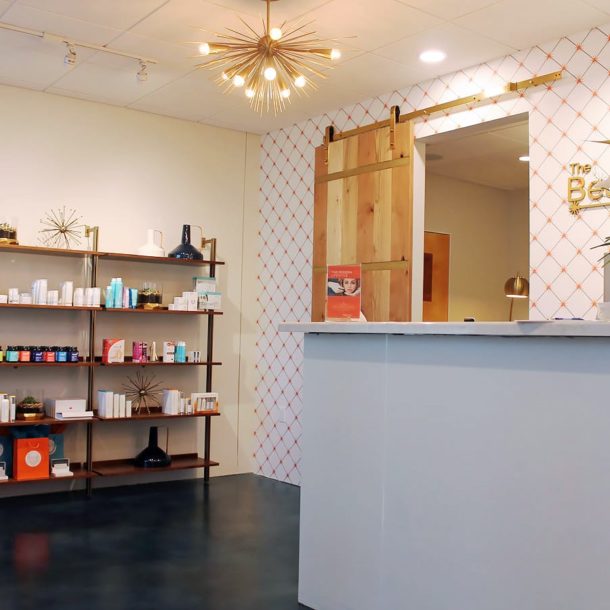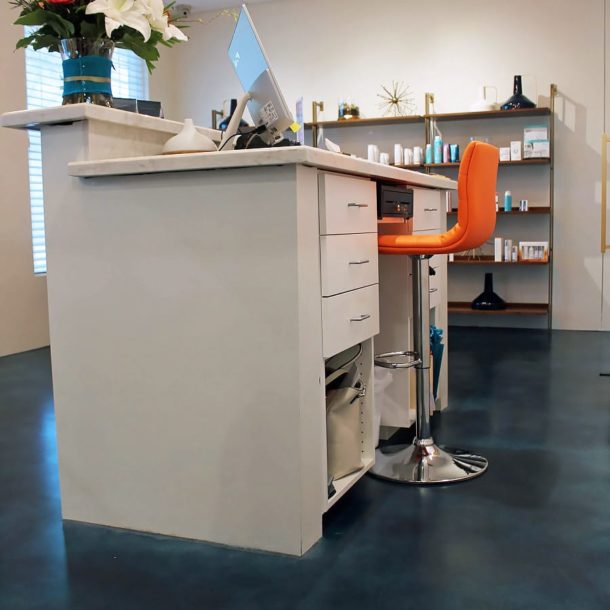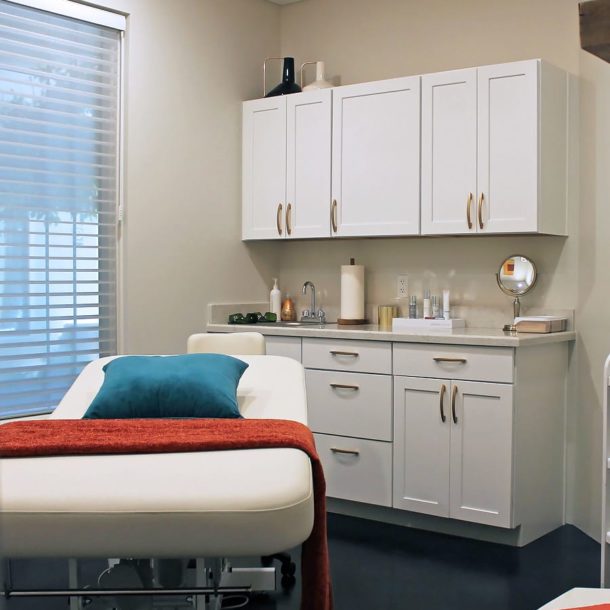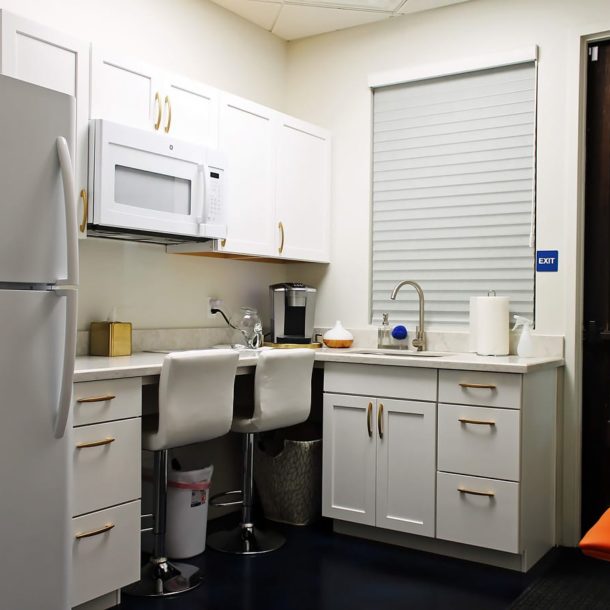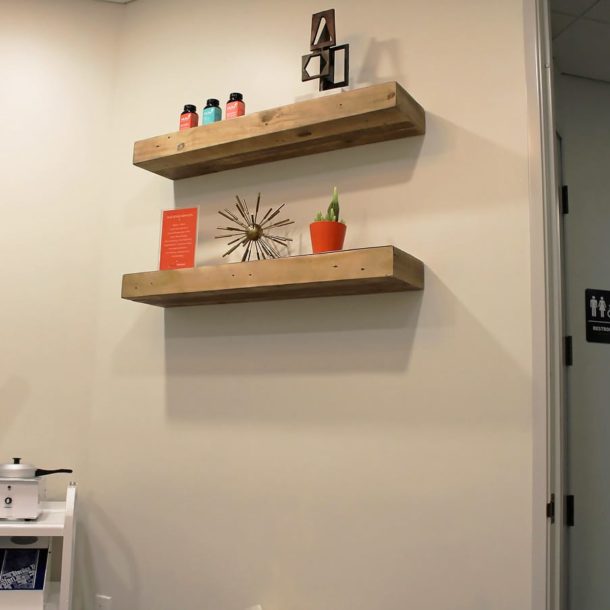Our role as the general contractor on this project was to work with our client’s architect and interior designer to convert this space into The Beauty Method.
One of the biggest challenges to this space was that we had to convert general office space to accommodate 7 treatment rooms, each with their own sink and in-floor receptacles. This involved a lot of saw-cutting of concrete, and the relocation of plumbing and electrical.
One fun feature of this project is the awesome hand-crafted Ash and Alder barn door with brass inlays, made by Steve Wuollet, who plays the role of client representative on this project.


