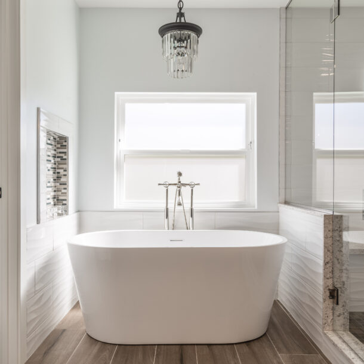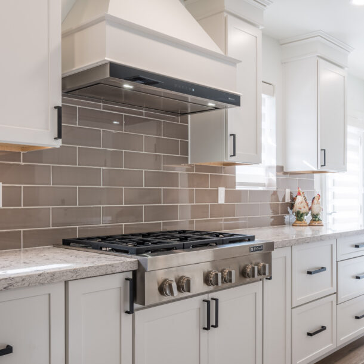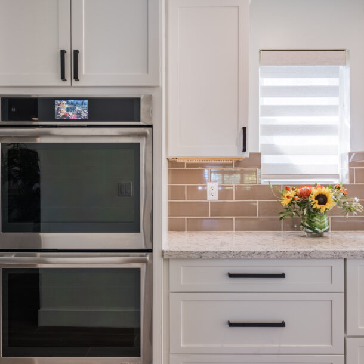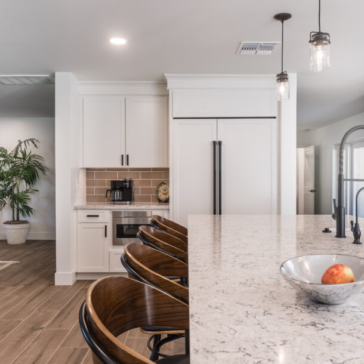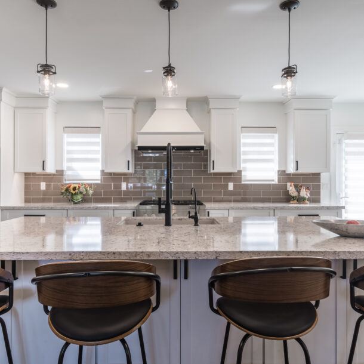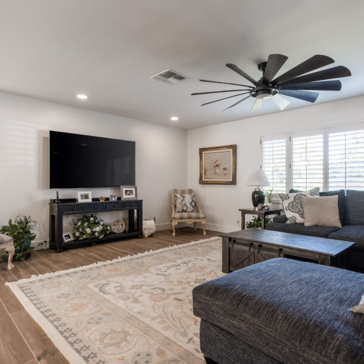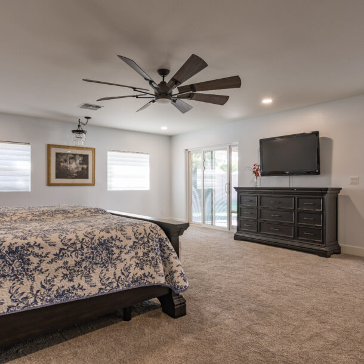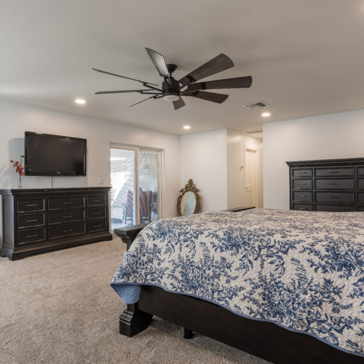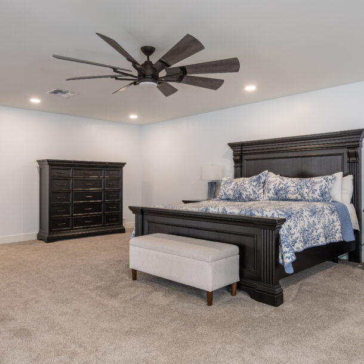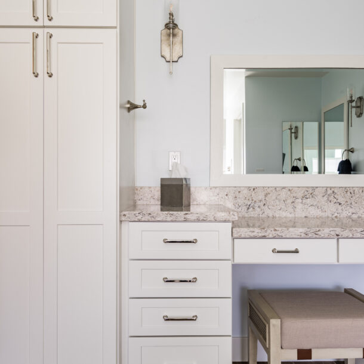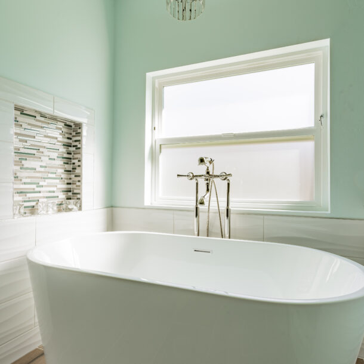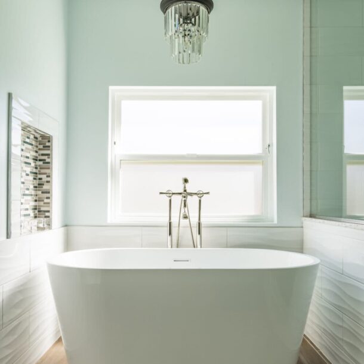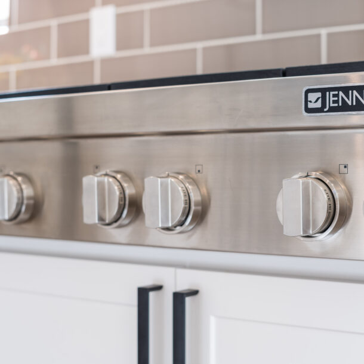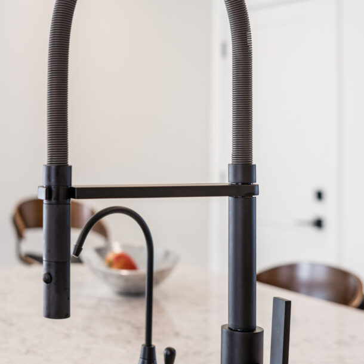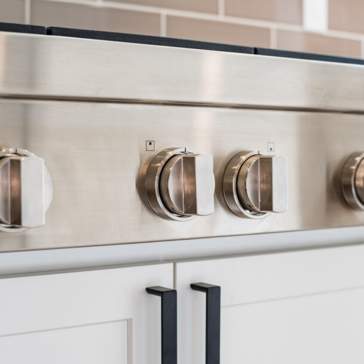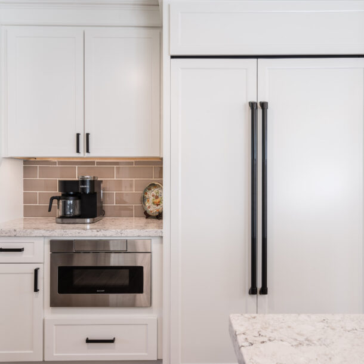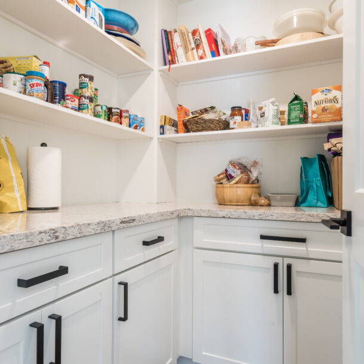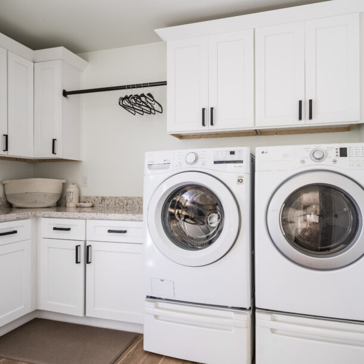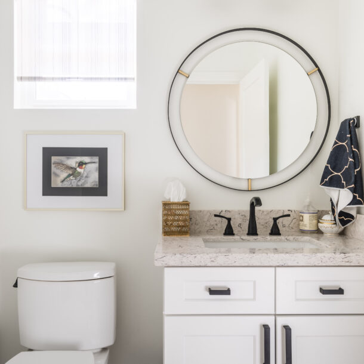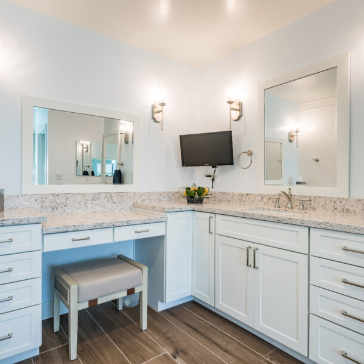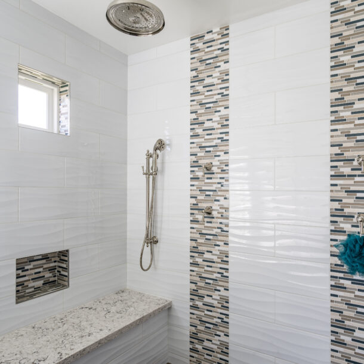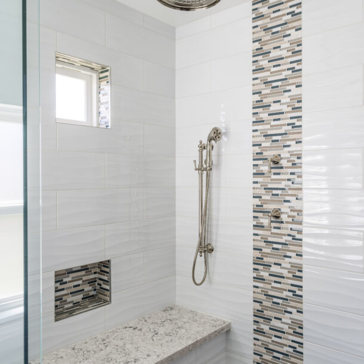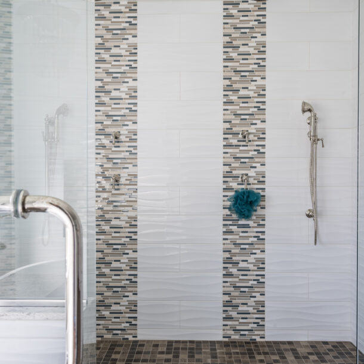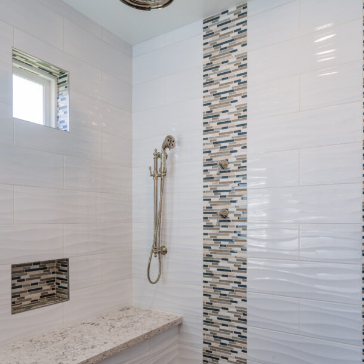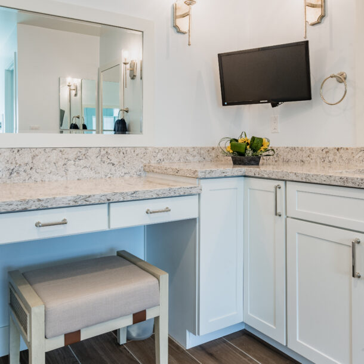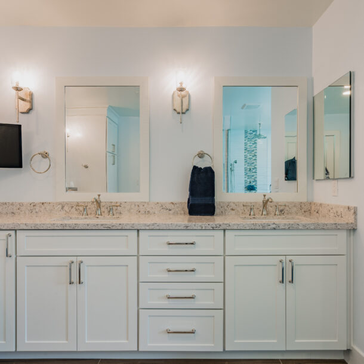Expanding the Heart of the Home
For this Central Phoenix Whole Home Remodel, the owners wanted a kitchen that matched their passion for cooking. We began by removing every wall at the back of the house. Then we added an indoor laundry, a powder bath, and a walk-in pantry. The new chef’s kitchen now features a Jenn-Air gas cooktop, double wall ovens, a built-in microwave, and a panel-ready fridge that disappears into classic painted cabinetry. Crown molding that reaches the ceiling gives the room a polished finish.
Creating a Private Retreat
On the opposite end, we replaced the old hall bath with a full primary suite. The bedroom opens to a shaded, north-facing patio and includes his-and-hers closets for organized storage. Inside the spa-style bath, a freestanding tub offers a quiet spot to unwind. A curbless shower with dual controls, handheld sprayers, and twin rain heads delivers a personalized spa experience for both homeowners.
Seamless Indoor–Outdoor Living
Because Phoenix weather invites outdoor living, we designed the patio to flow directly from the bedroom. Now morning coffee comes with soft north light, and evening gatherings move easily between the kitchen and the fresh air outside.
Lasting Impact
This Central Phoenix Whole Home Remodel transformed a well-loved 1950s ranch into a bright, functional space that meets modern needs. Thoughtful layout changes, high-end fixtures, and careful craftsmanship created a home the owners can enjoy for decades. If you are ready to update your own mid-century home, contact ArDan Construction today to explore options that match your lifestyle.

