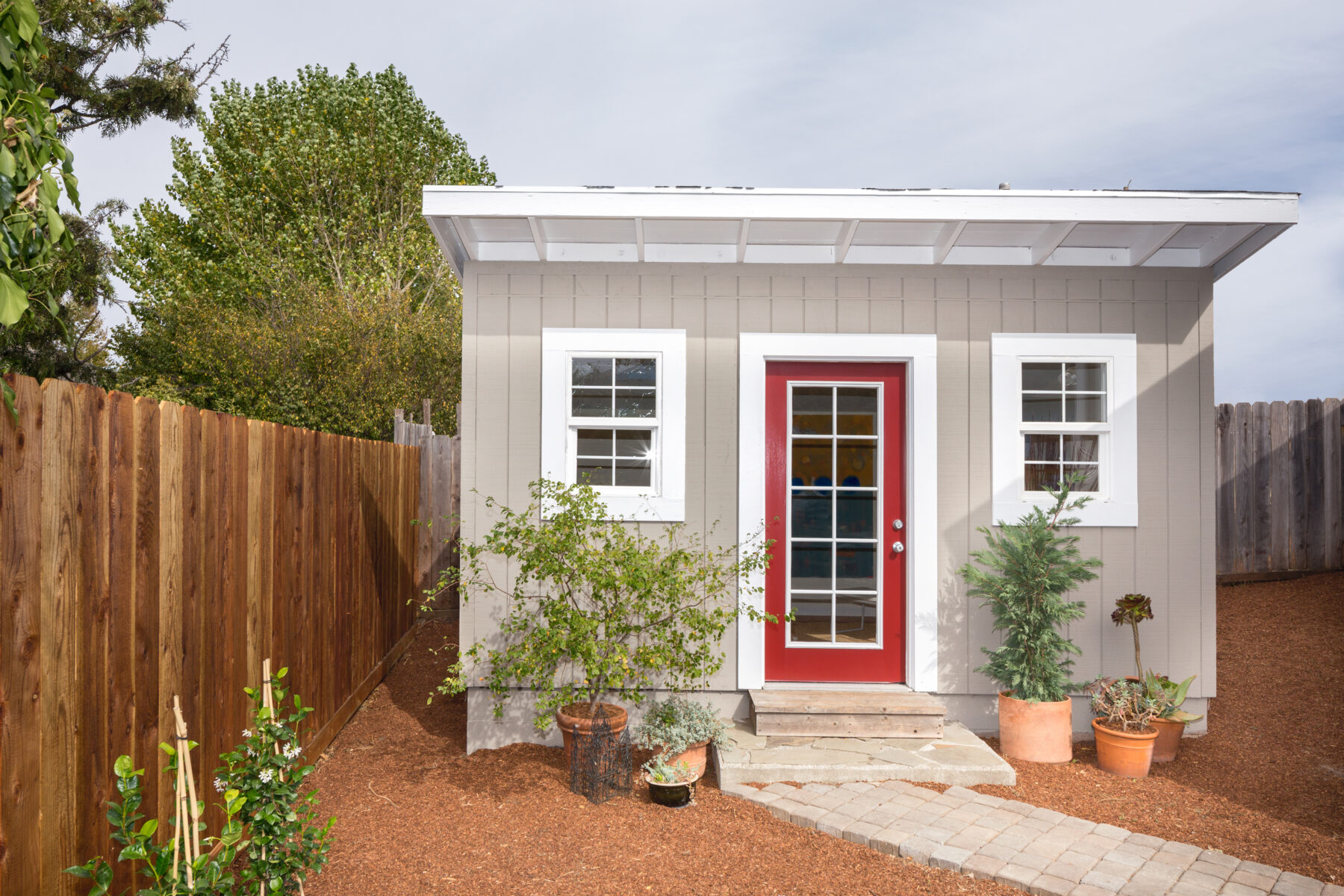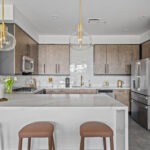Why You Should Invest in Multi-Generational Housing

Adding a casita brings two major gains. First, it lifts property value. Second, it offers a private place for multi‑generational housing so parents, in‑laws, or adult children stay close without cramping daily life.
A Suite That Respects Privacy and Routine
Sharing one roof can strain even the closest family. A detached or attached casita fixes that. The unit contains a bedroom, living area, full bath, and a small kitchen. Loved ones enjoy independence while you remain steps away for coffee, dinner, or quick help. Separate doors and sound‑proof walls keep noise low, so both households relax.
Health and Safety Features From Day One
Casitas built for multi‑generational housing need safe design. We use wide doorways for wheelchairs and walkers. Thresholds stay level to cut trip hazards. Non‑slip flooring and sturdy grab bars protect seniors in the bath. Bright LED lights reduce eye strain, and smart thermostats keep temperatures steady. These upgrades cost little now yet avoid costly retrofits later.
Lower Long‑Term Costs Than Care Facilities
Assisted living can run four to eight thousand dollars each month. Over five years, fees soar past many home budgets. A single investment in a casita often equals less than two years of facility charges. Families save money, and elders keep treasured routines like gardening or evening walks in familiar surroundings.
A Boost to Home Equity and Future Flexibility
Real‑estate agents note that homes with well‑designed ADUs sell faster and for more. Buyers value flexible space for guests, rentals, home offices, or future multi‑generational housing needs of their own. Even if you never rent the unit, the option adds financial security.
Design Choices That Blend With the Main Home
We match rooflines, stucco textures, and paint colors so the new building looks planned, not tacked on. Inside, finishes echo the main kitchen and bath for a seamless feel. Large windows frame desert views while low‑e glass blocks heat. Native plants and stone paths tie the yard together and cut water use.
A Proven Process With ArDan Construction
Our team starts with a site walk to measure setbacks, utility lines, and sun angles. Next, we draft a floor plan that meets local codes and family wishes. Once you approve finishes, we secure permits and schedule skilled trades. You receive weekly updates with photos, so progress never feels like a mystery. Most builds wrap up in twelve to sixteen weeks, weather permitting.
Take the Next Step Today
Multi‑generational housing through a custom casita delivers comfort, safety, and lasting value. Call ArDan Construction or send a message through our website to book a free consultation. Learn how we can design and build a space that makes life simpler for every generation under your roof.




